Paladin Apartments - Apartment Living in Longview, TX
About
Office Hours
Monday through Friday 8:30 AM to 5:30 PM. Saturday 10:00 AM to 4:00 PM.
Welcome home to Paladin Apartments, where apartment home living is unlike anything you’ve ever experienced before! Nestled in a park-like setting in Longview, Texas, the small city with a big heart, our community is conveniently located nearby major thoroughfares, making every commute effortless. Historic Downtown Longview is minutes away and will thrill the art and culture enthusiast, and if it’s shopping or dining your craving, you will not be disappointed. Boating, hiking, camping, and even zip-lining are adventures that can be experienced close by. The possibilities are endless at Paladin Apartments!
Step outside and experience spectacular beauty in the surrounding community. Gather with friends in the courtyards or at the gourmet coffee internet bar. Every day will feel like a vacation while you relax by the resort-style pool, and stress will be a thing of the past in our 24-hour wellness studio and yoga room. If business calls, access to our conference room is available to make the process smooth. Call us today to experience true, Southern hospitality and a standard of living that exceed your expectations at Paladin Apartments in Longview, Texas!
Impeccable taste is built into every detail of our one, two, and three bedroom apartments for rent. Imagine coming home to brilliant wood inspired floors and designer lighting. Your inner chef will be delighted with the black-on-black appliance package and gorgeous granite countertops. Walk-in closets make organization easy, and laundry takes on new meaning with an in-home washer and dryer. We are a pet-friendly community and welcome your pets with open arms.
Up to 6 weeks FREE & discounted rent on select homes, contact us today at 903-304-1729 for more details.Specials
Refer a Friend or Family Member!
Valid 2021-05-01 to 2025-04-30
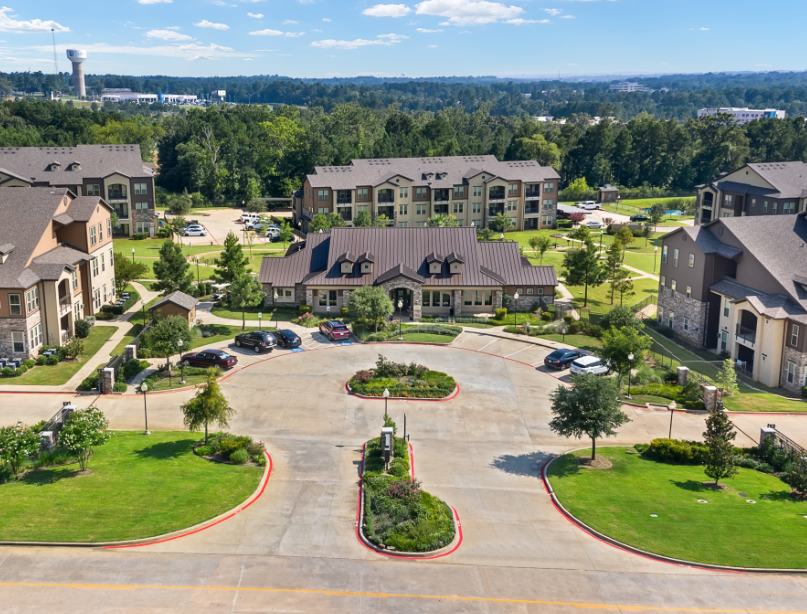
Residents receive $500 for any referrals that result in leasing with us.
Need Covered Parking?
Valid 2020-09-10 to 2025-12-28
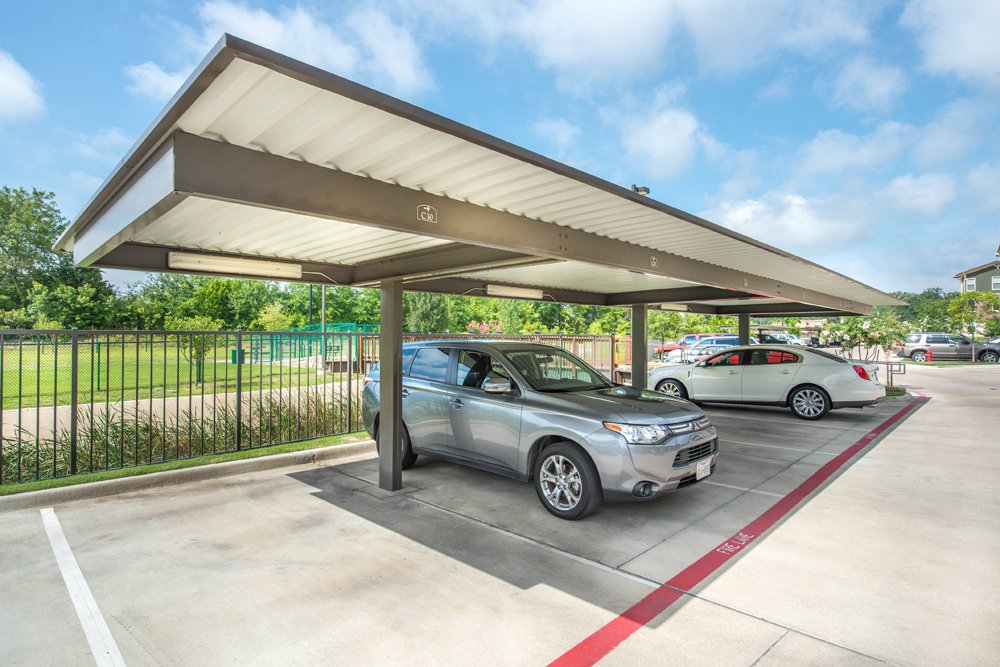
Get your first month free on your covered parking spot!
Preferred Employer Discount
Valid 2020-08-30 to 2025-12-31
Waived application fee & half off admin fee upon application approval off at move in: -Active or Retired Military -Christus Good Shepherd & Longview Regional Medical Center Hospital Staff (Any Nurse/Doctor) -Longview ISD Staff - Spring Hill ISD Staff -City of Longview Employees -LeTourneau University & Kilgore College Staff & Students -Eastman Employees
Floor Plans
1 Bedroom Floor Plan
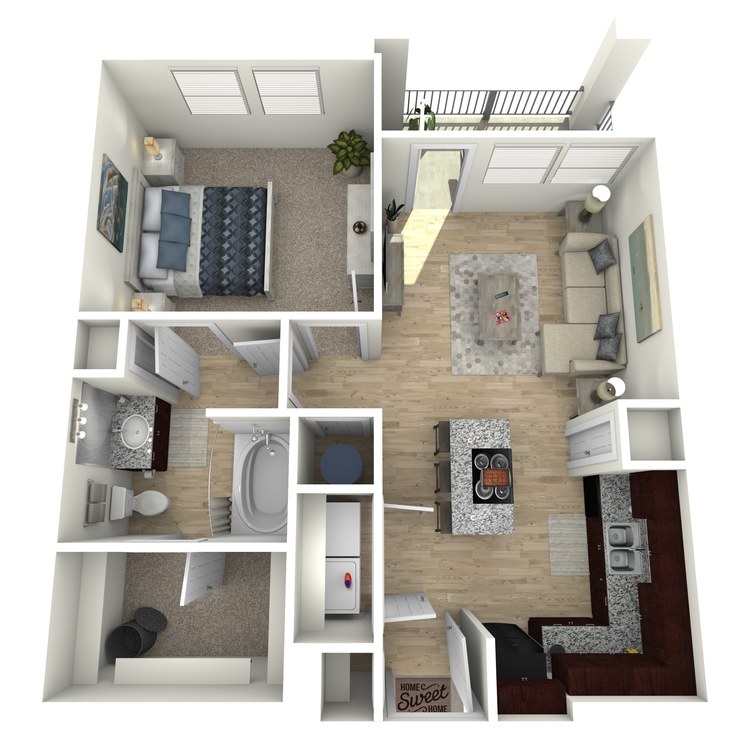
A1-Aspen
Details
- Beds: 1 Bedroom
- Baths: 1
- Square Feet: 677
- Rent: $1329-$1454
- Deposit: $150
Floor Plan Amenities
- Expansive 9ft Ceilings with Crown Molding *
- Modern Granite Countertops *
- Washer and Dryer in Home *
- Wood Inspired Floors *
- Built-in Wine Racks *
- Black-on-Black Kitchen Appliance Package *
- Walk-in Closets *
- Unwind in a Large Oval Soaking Tub *
- Designer Lighting Package
- Balcony or Patio *
* In Select Apartment Homes
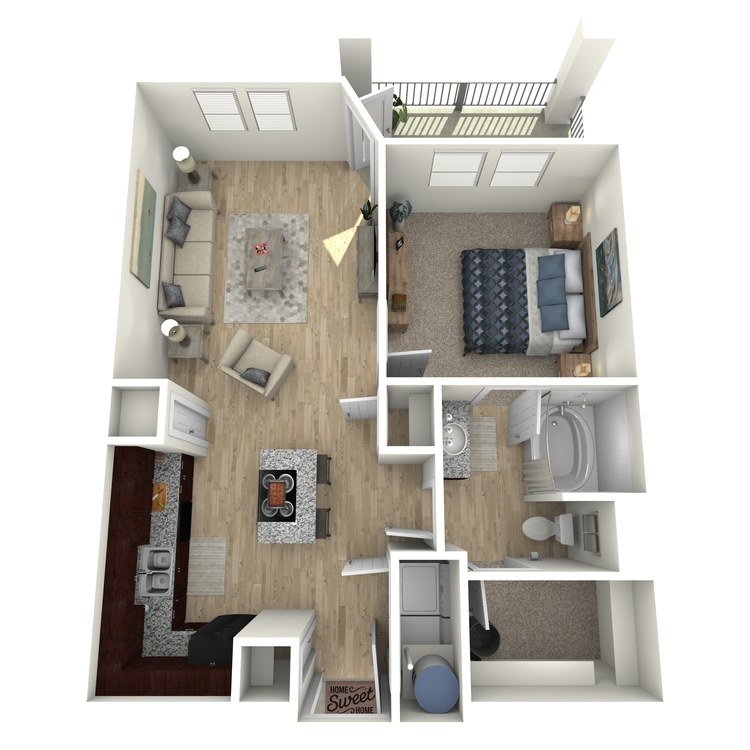
A2-Willow
Details
- Beds: 1 Bedroom
- Baths: 1
- Square Feet: 730
- Rent: $1349-$1494
- Deposit: $150
Floor Plan Amenities
- Expansive 9ft Ceilings with Crown Molding *
- Modern Granite Countertops *
- Washer and Dryer in Home *
- Wood Inspired Floors *
- Built-in Wine Racks *
- Black-on-Black Kitchen Appliance Package *
- Walk-in Closets *
- Unwind in a Large Oval Soaking Tub *
- Designer Lighting Package
- Balcony or Patio *
* In Select Apartment Homes
Floor Plan Photos
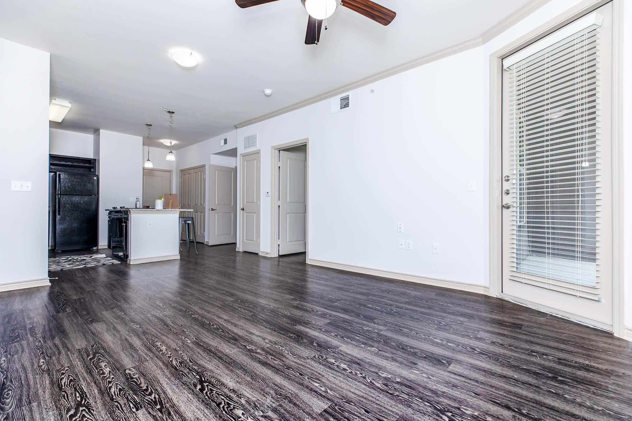
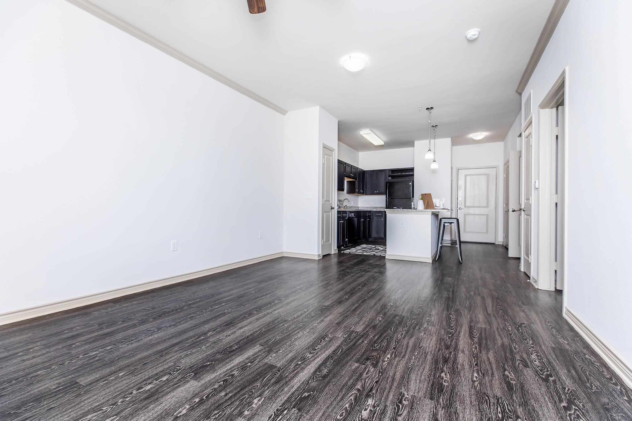
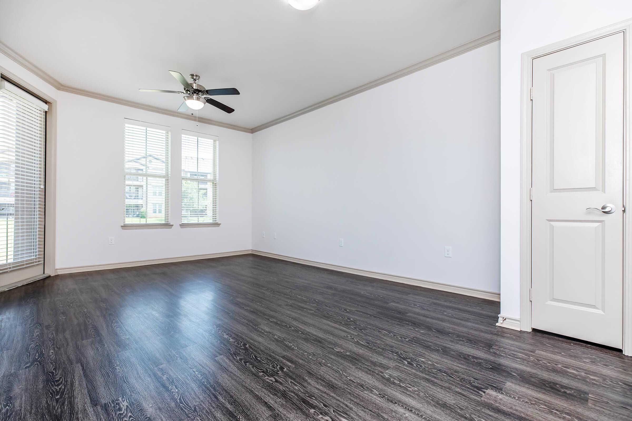
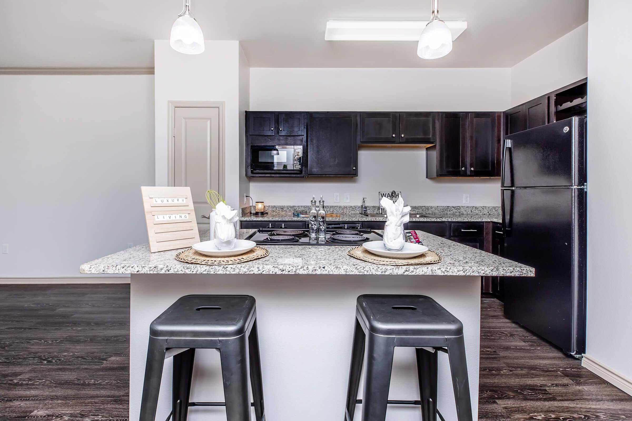
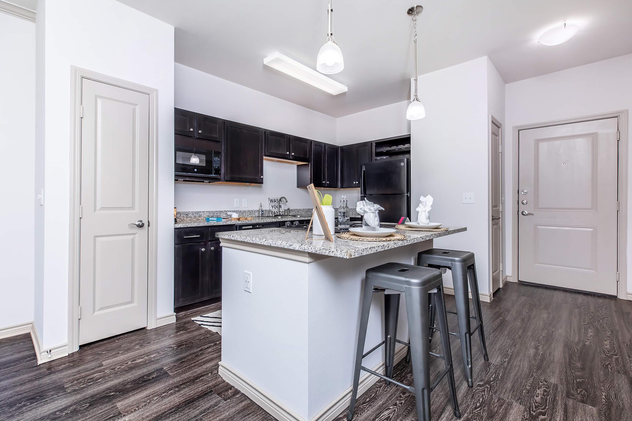
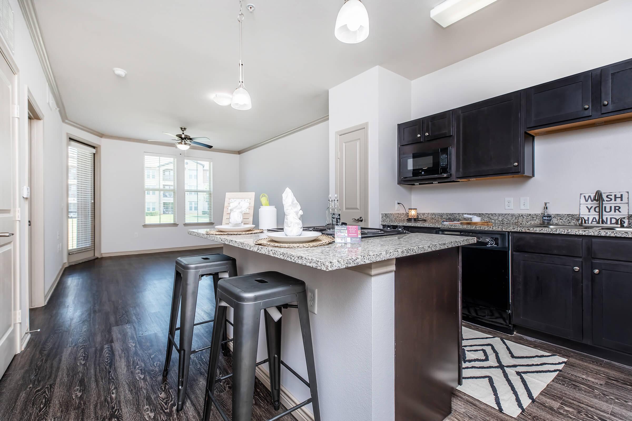
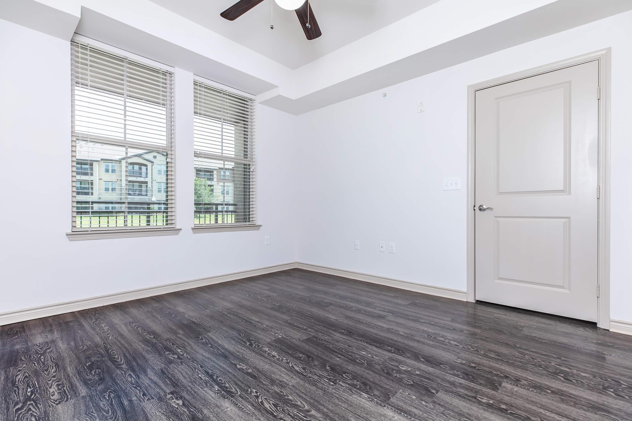
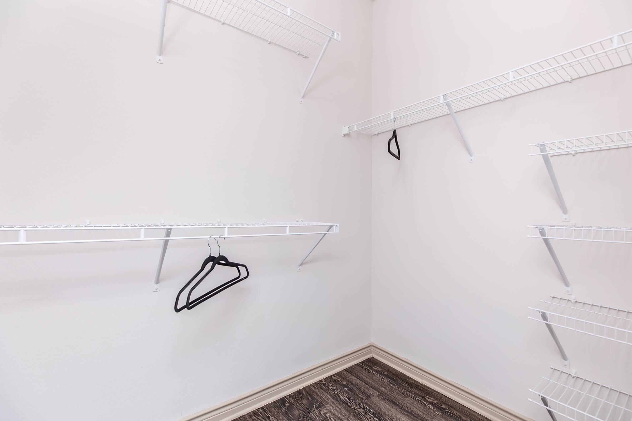
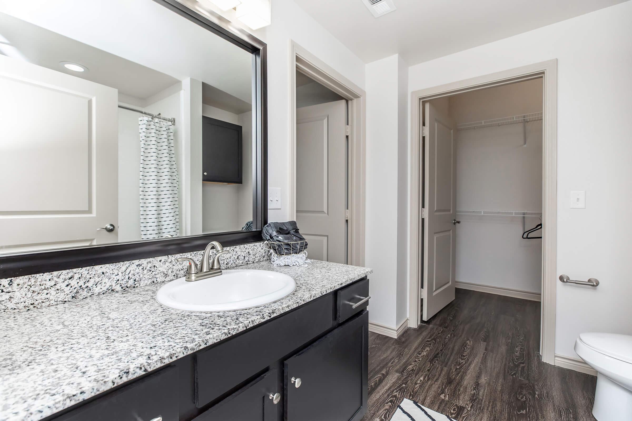
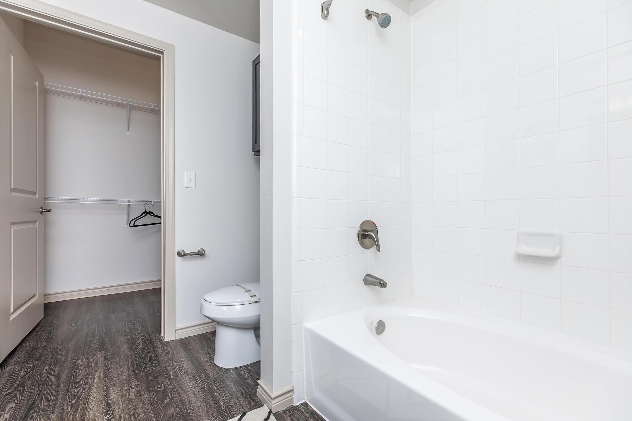
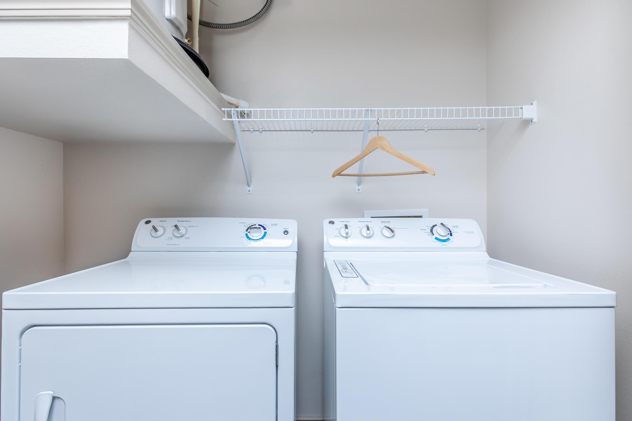
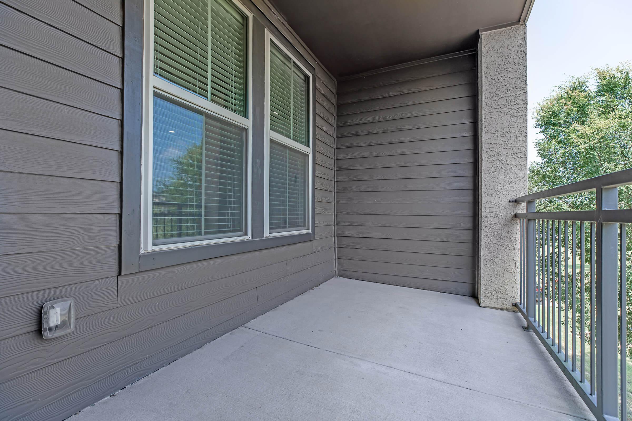
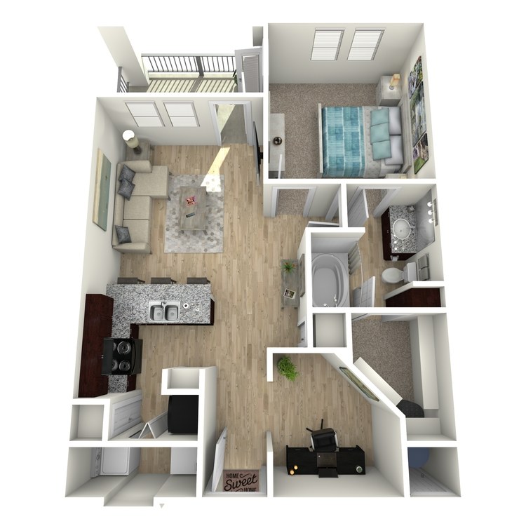
A3-Juniper
Details
- Beds: 1 Bedroom
- Baths: 1
- Square Feet: 829
- Rent: $1409-$1554
- Deposit: $150
Floor Plan Amenities
- Expansive 9ft Ceilings with Crown Molding *
- Modern Granite Countertops
- Washer and Dryer in Home
- Wood Inspired Floors *
- Built-in Wine Racks
- Black-on-Black Kitchen Appliance Package
- Walk-in Closets
- Unwind in a Large Oval Soaking Tub
- Designer Lighting Package
- Balcony or Patio
* In Select Apartment Homes
2 Bedroom Floor Plan
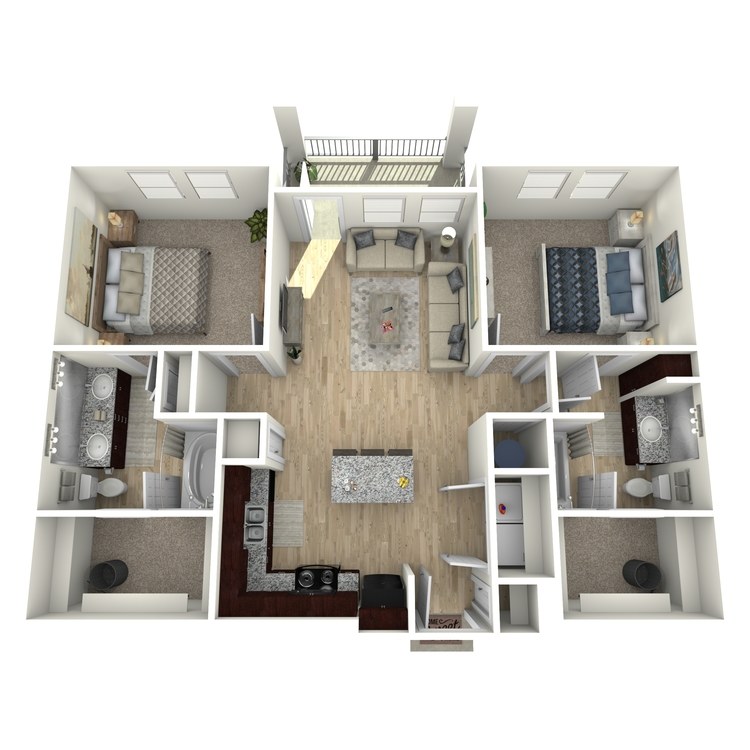
B1-Cypress
Details
- Beds: 2 Bedrooms
- Baths: 2
- Square Feet: 1000
- Rent: $1624-$1719
- Deposit: $250
Floor Plan Amenities
- Expansive 9ft Ceilings with Crown Molding *
- Modern Granite Countertops
- Washer and Dryer in Home
- Wood Inspired Floors *
- Built-in Wine Racks
- Black-on-Black Kitchen Appliance Package
- Walk-in Closets
- Unwind in a Large Oval Soaking Tub
- Designer Lighting Package
- Balcony or Patio
* In Select Apartment Homes
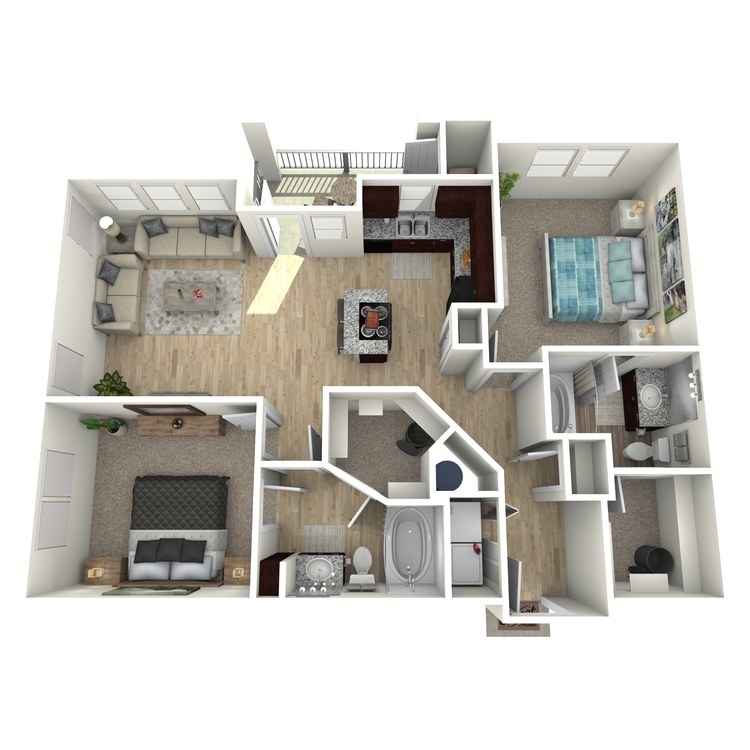
B2-Magnolia
Details
- Beds: 2 Bedrooms
- Baths: 2
- Square Feet: 1075
- Rent: $1679-$1774
- Deposit: $250
Floor Plan Amenities
- Expansive 9ft Ceilings with Crown Molding *
- Modern Granite Countertops
- Washer and Dryer in Home
- Wood Inspired Floors *
- Built-in Wine Racks
- Black-on-Black Kitchen Appliance Package
- Walk-in Closets
- Unwind in a Large Oval Soaking Tub
- Designer Lighting Package
- Balcony or Patio
* In Select Apartment Homes
Floor Plan Photos
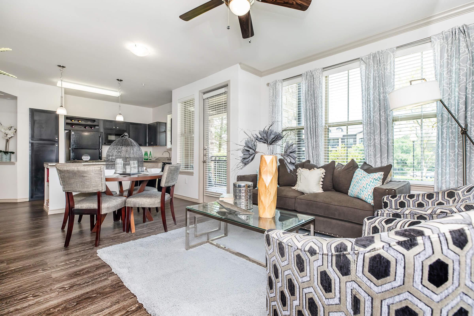
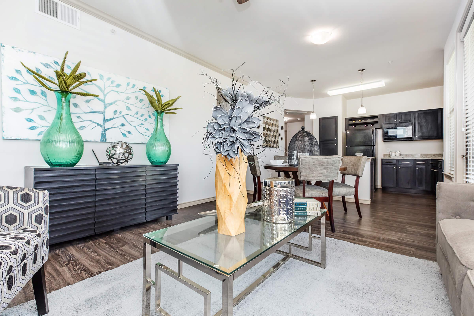
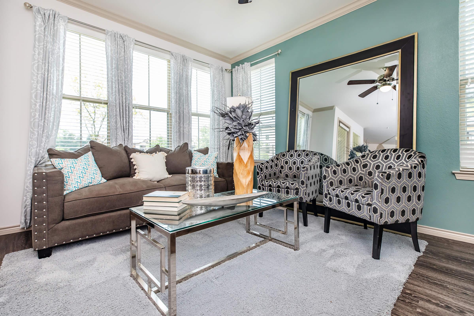
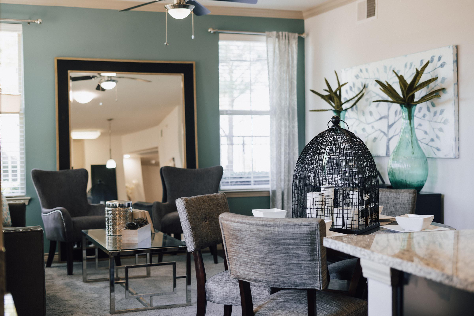
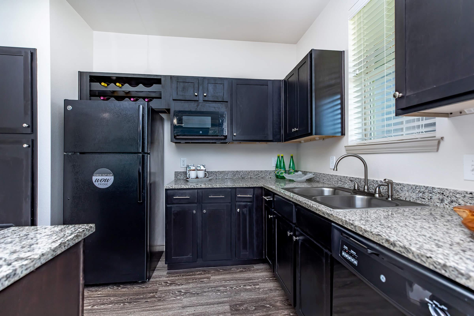
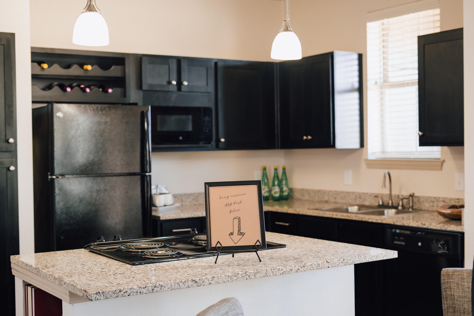
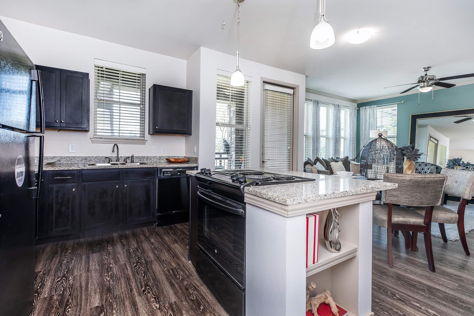
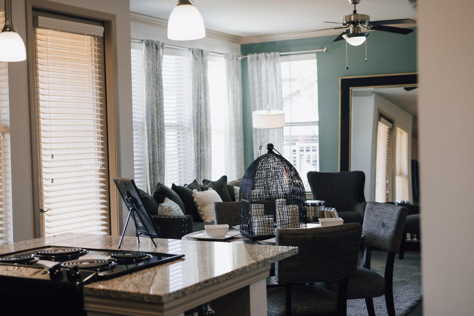
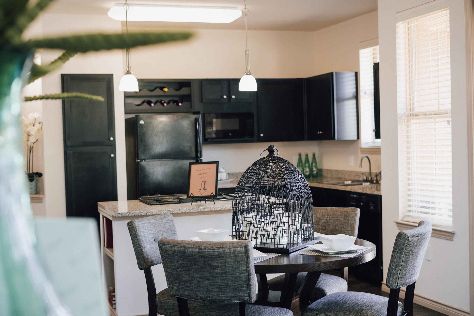
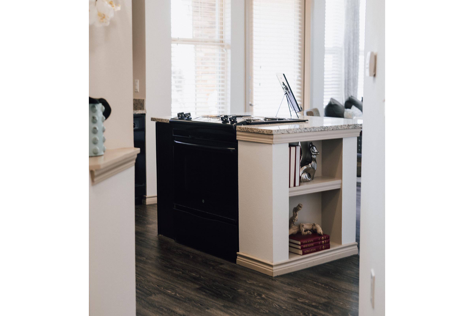
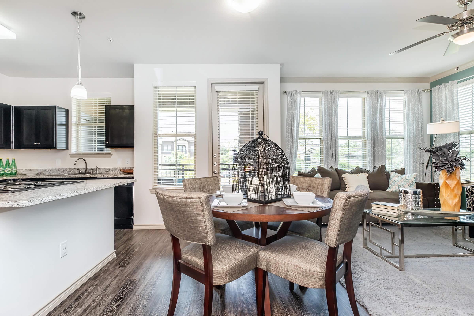
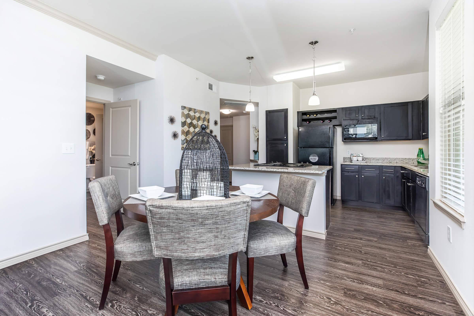
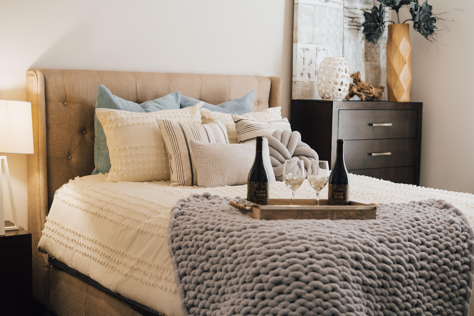
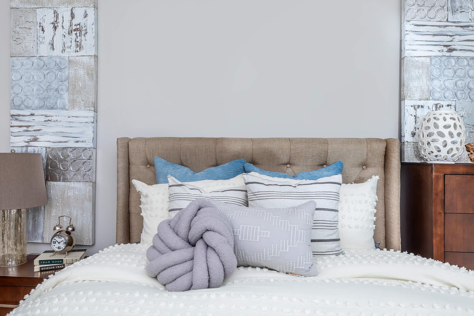
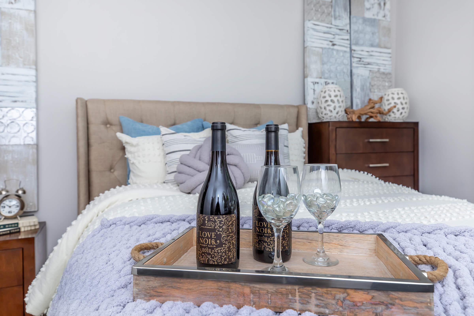
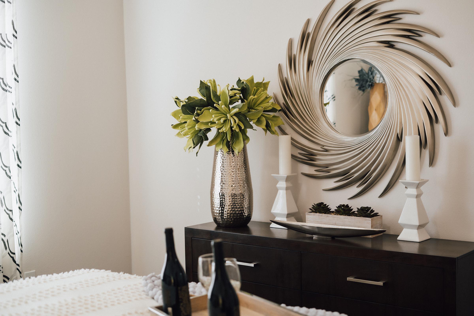
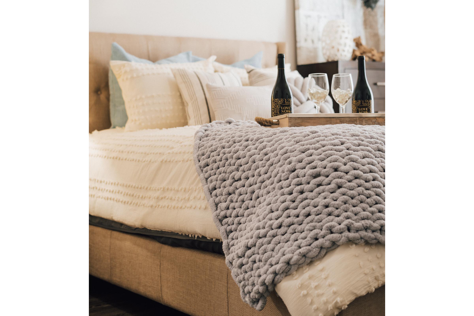
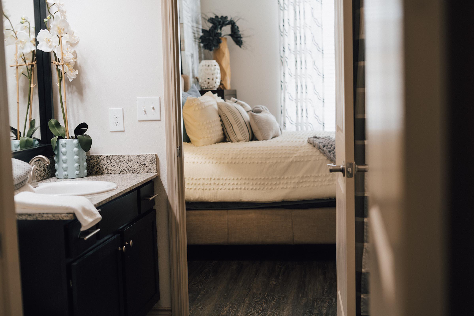
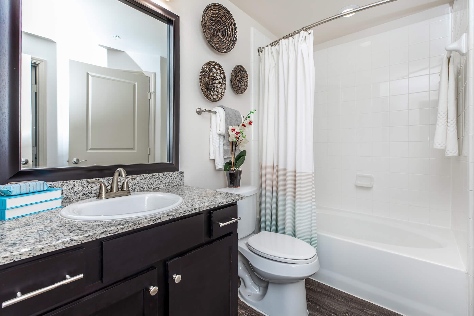
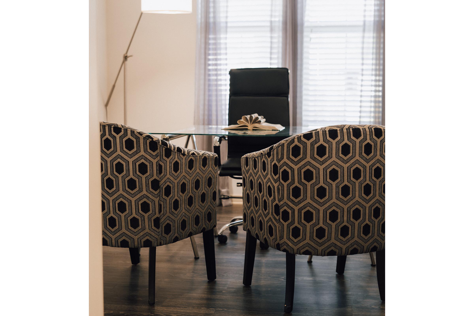
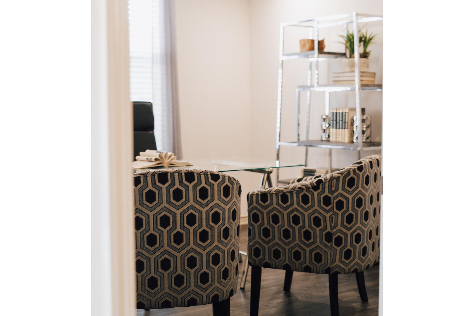
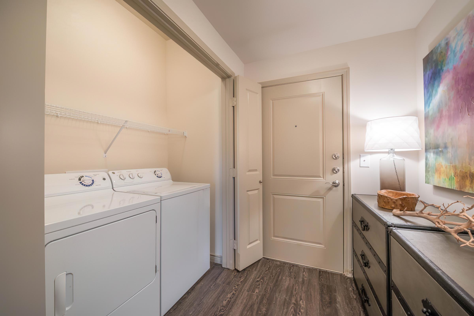
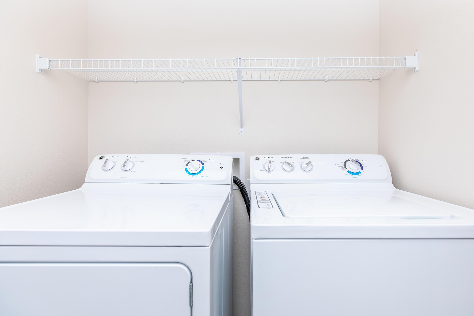
3 Bedroom Floor Plan
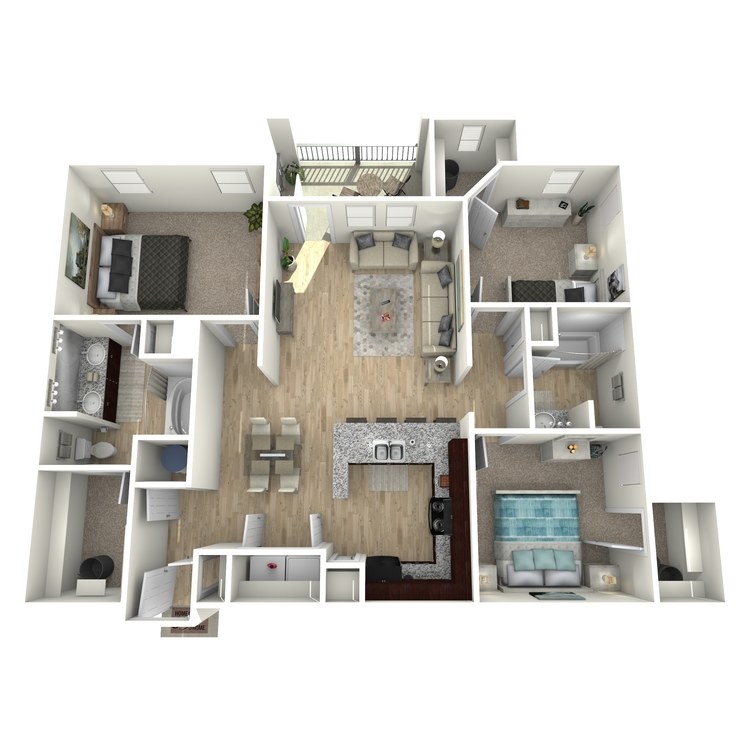
C1-Hawthorne
Details
- Beds: 3 Bedrooms
- Baths: 2
- Square Feet: 1253
- Rent: $1949-$2004
- Deposit: $350
Floor Plan Amenities
- Expansive 9ft Ceilings with Crown Molding *
- Modern Granite Countertops
- Washer and Dryer in Home
- Wood Inspired Floors *
- Built-in Wine Racks
- Black-on-Black Kitchen Appliance Package
- Walk-in Closets
- Unwind in a Large Oval Soaking Tub
- Designer Lighting Package
- Balcony or Patio
* In Select Apartment Homes
*Floorplans and interior finishes may vary.
Show Unit Location
Select a floor plan or bedroom count to view those units on the overhead view on the site map. If you need assistance finding a unit in a specific location please call us at 903-304-1729 TTY: 711.

Amenities
Explore what your community has to offer
Community Amenities
- 24-Hour Wellness Studio and Yoga Room
- Business Center
- Clubhouse
- Conference Room
- Controlled Access Gates with GateWise Access
- Covered and Garage Parking
- Cozy Fire Pit
- Energy Star Rated Property
- Flex Pay - Pay Rent on Your Own Schedule
- Gather with Friends in Social Courtyards
- Gourmet Coffee Internet Bar
- Picnic Area with Barbecue
- Resort Style Pool
- State of the Art Fitness Center
Apartment Features
- Expansive 9ft Ceilings with Crown Molding*
- Modern Granite Countertops
- Black-on-Black Kitchen Appliance Package
- Washer and Dryer in Home
- Wood Inspired Floors*
- Built-in Wine Racks
- Walk-in Closets
- Unwind in a Large Oval Soaking Tub
- Designer Lighting Package
- Balcony or Patio
* In Select Apartment Homes
Pet Policy
Your furry friend will have a “pawsome” time at Paladin with all of our pet-friendly features! Enjoy the convenience of our Bark Park! After taking your furry friend for a walk, don’t forget to stop in for a treat in our leasing center! Pets Welcome Upon Approval. Breed restrictions apply. The following breeds are prohibited: Akita, American Eskimo, Chow Chow, Doberman Pinscher, Malamute, Pit Bull Terrier, Presa Canario, Rottweiler, or Staffordshire Terrier. Pet deposits and fees are as follows: Pet deposit is $400. Non-refundable pet fee is $300. Monthly pet rent is $25 per pet (2 Pets Max per home) ASSISTANCE ANIMALS- Assistance animals required pursuant to a disability-related need are welcome. Assistance animals must be disclosed to and approved by us. The appropriate reasonable accommodation process will apply. Pet Amenities: Bark Park Pet Waste Stations
Photos
Amenities
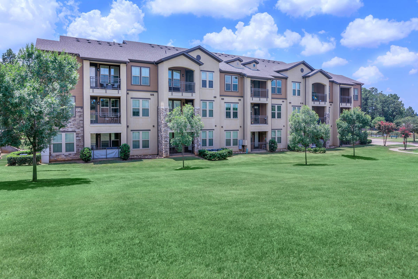
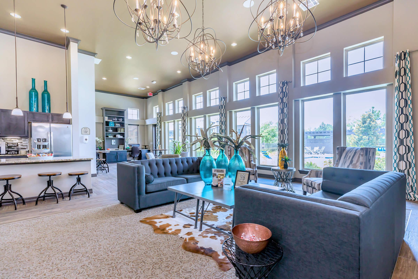
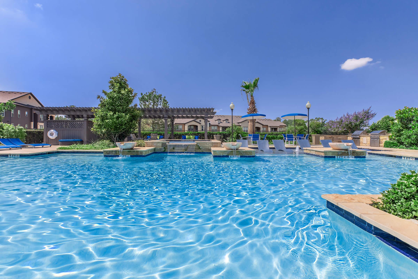
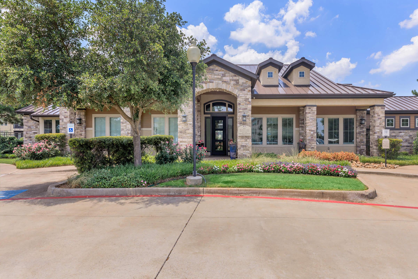
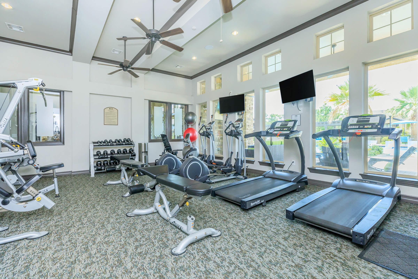
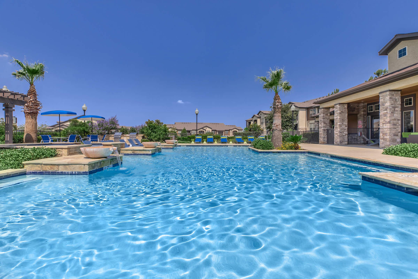
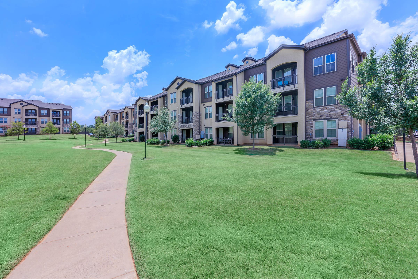
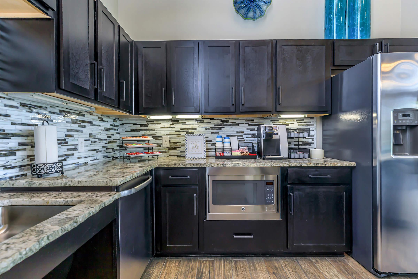
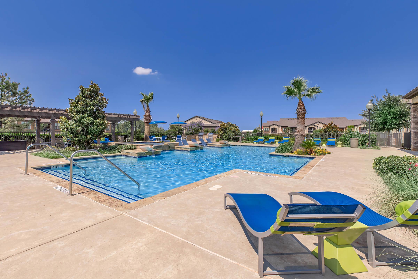
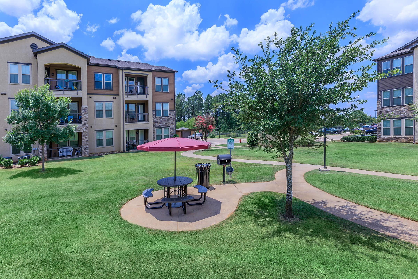
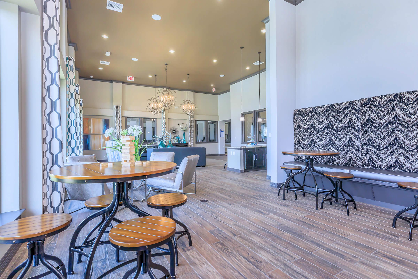
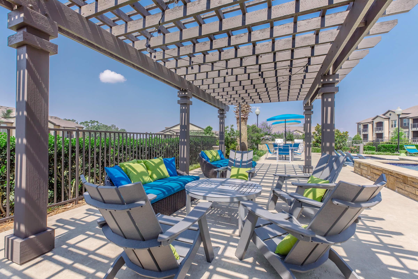
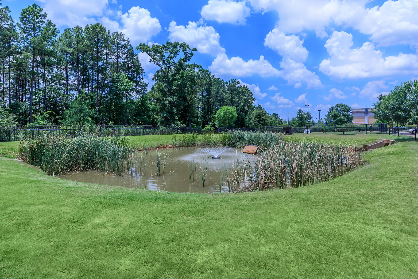
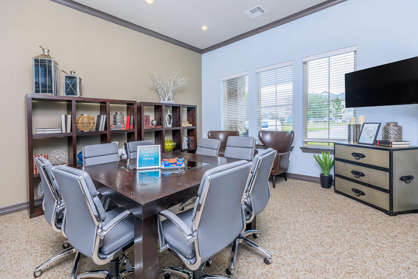
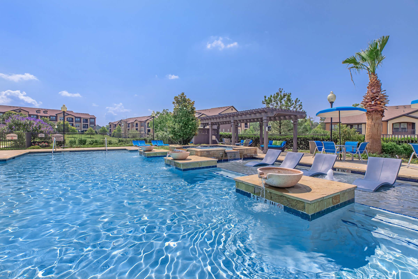
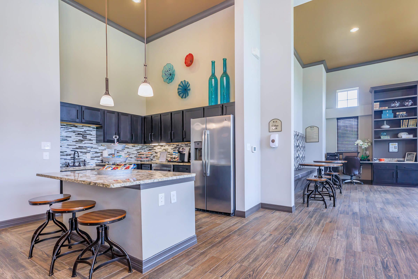
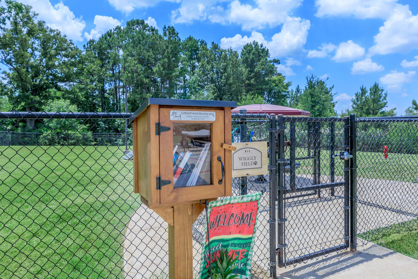
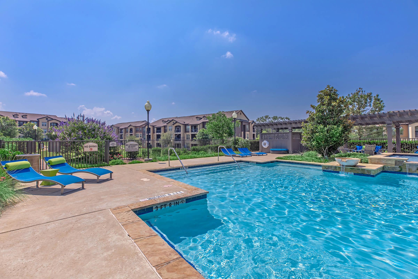
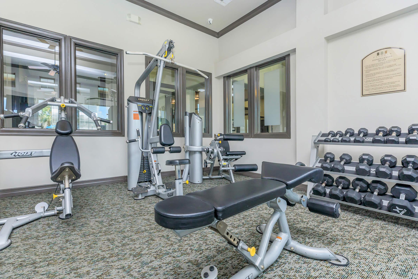
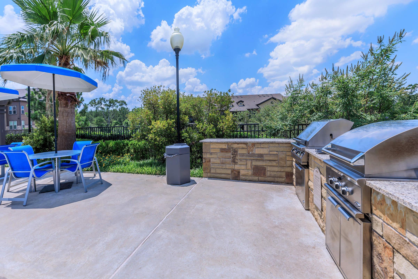
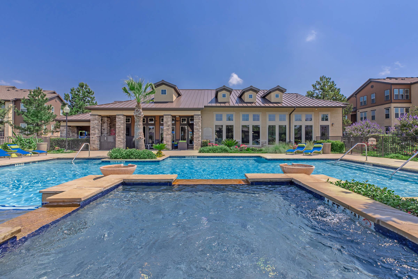
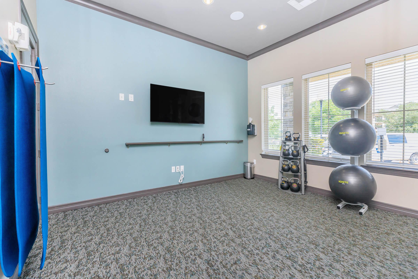
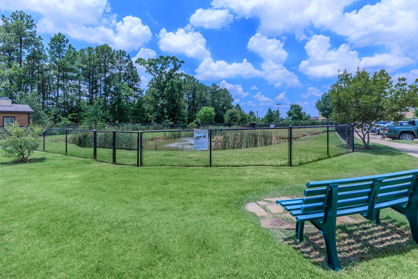
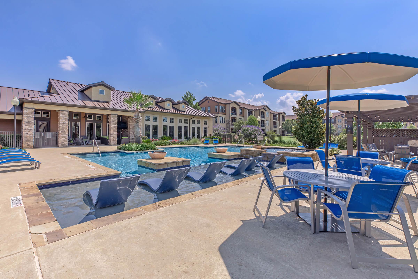
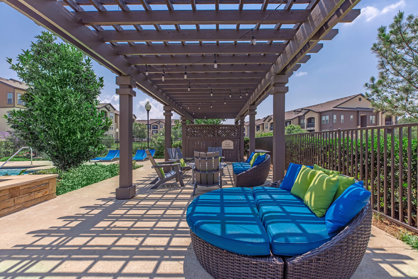
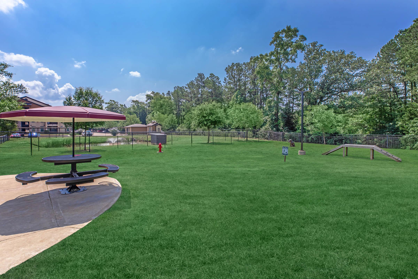
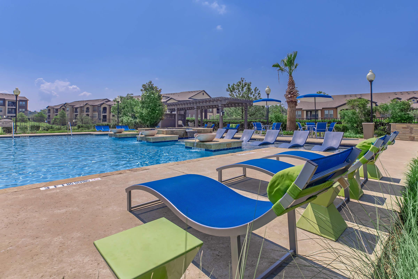
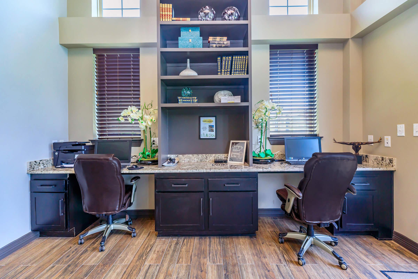
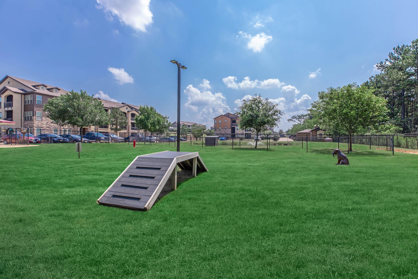
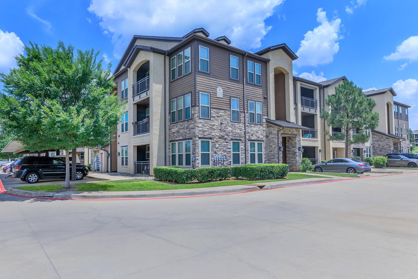
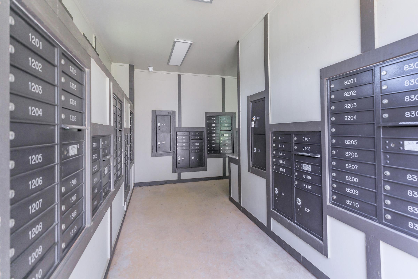
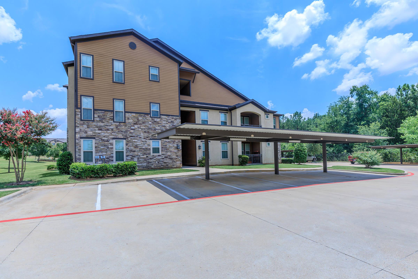
B2 - Model























A2












B2
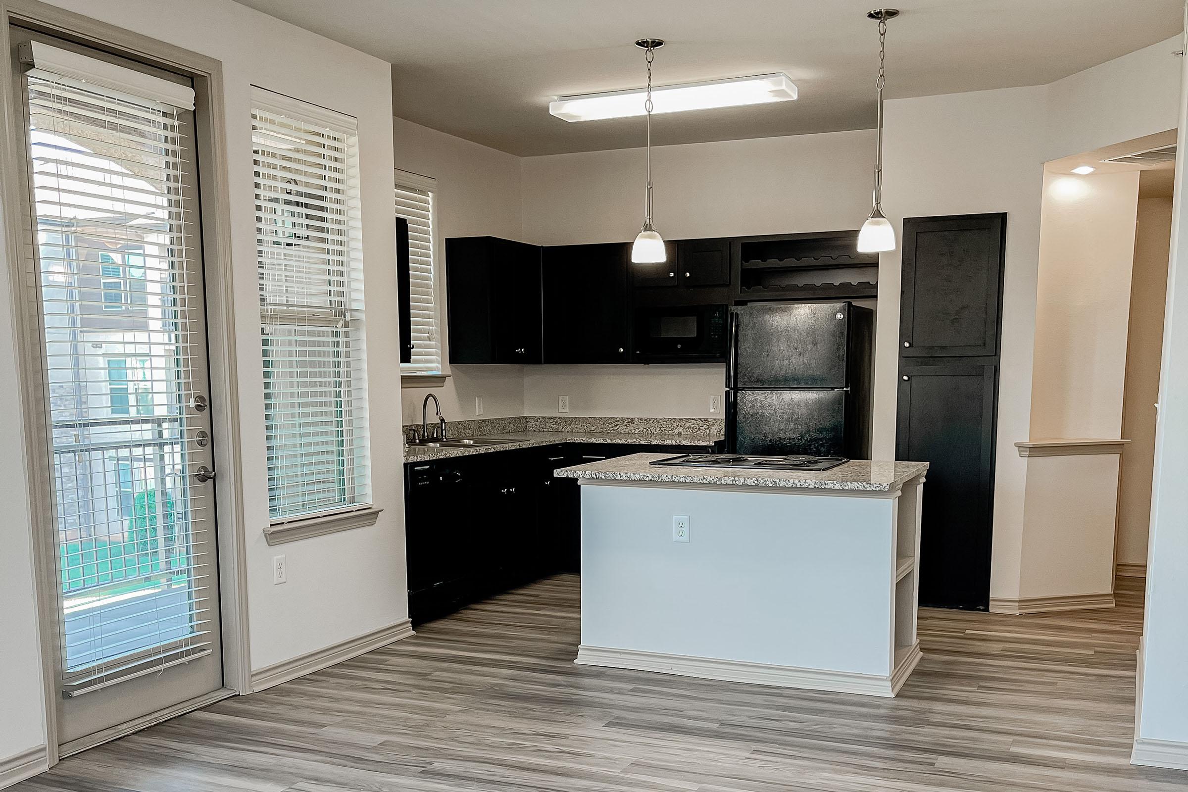
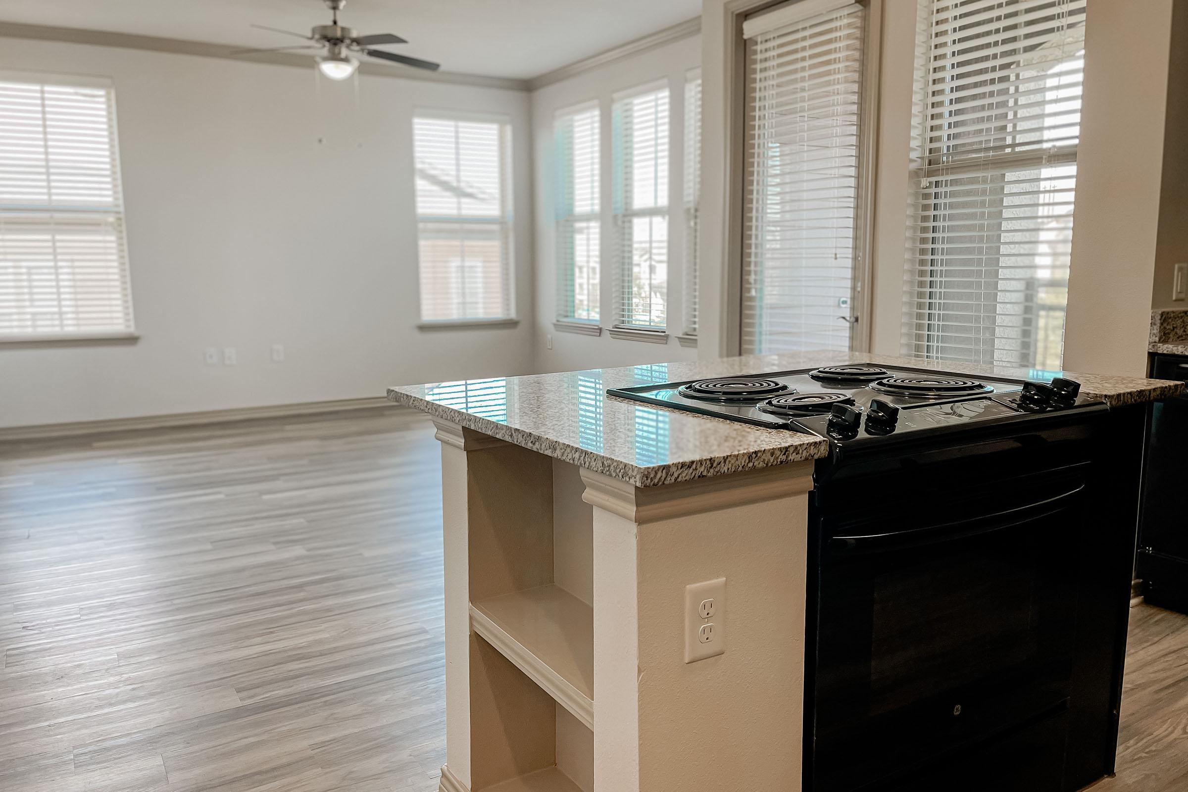
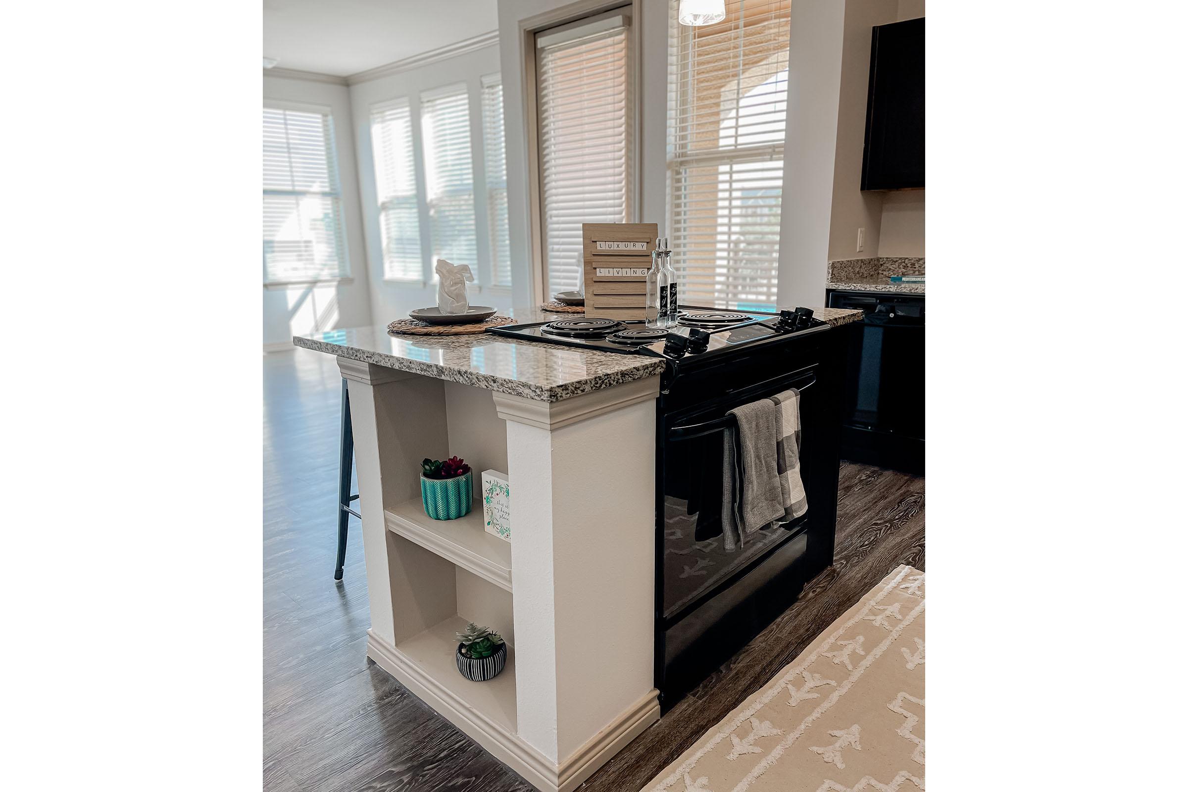
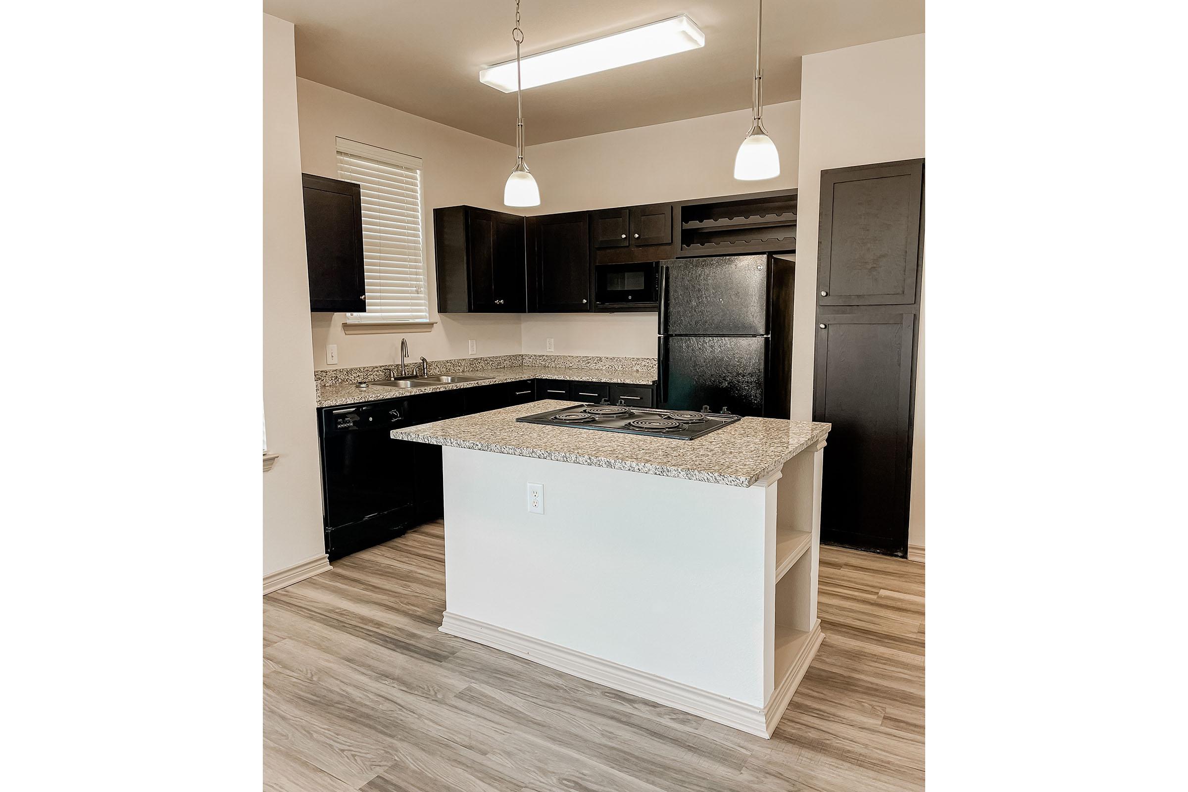
Neighborhood
Points of Interest
Paladin Apartments
Located 1130 E Hawkins Pkwy Longview, TX 75605Bank
Cafes, Restaurants & Bars
Coffee Shop
Elementary School
Entertainment
Fitness Center
Grocery Store
High School
Hospital
Mass Transit
Middle School
Park
Post Office
Preschool
Restaurant
Salons
Shopping
Shopping Center
University
Contact Us
Come in
and say hi
1130 E Hawkins Pkwy
Longview,
TX
75605
Phone Number:
903-304-1729
TTY: 711
Office Hours
Monday through Friday 8:30 AM to 5:30 PM. Saturday 10:00 AM to 4:00 PM.